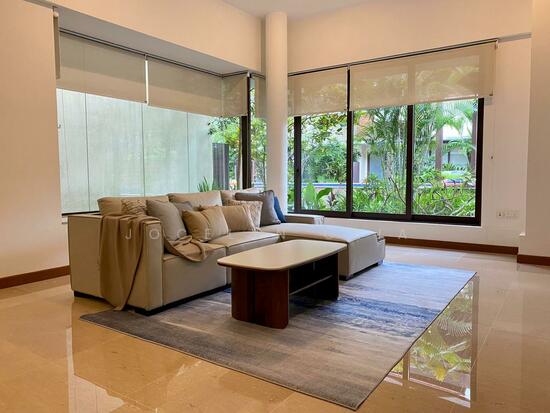Lornie Road
$6,600,000
5 Bed(s)
5 Bath(s)
4,725 sqft (Floor) • 0 sqft (Land) / $0 psf
Landed For Sale
12 Lornie Road View on map
About this Property
Property Details
Built
-
Furnishing
Partially Furnished
Floor Level
-
Unit Facing
-
View
Pool
Developer
-
Tenure
Freehold
Type
Landed
Sub-type
-
Listed
16 May 2025
Listing ID
116599114
Description
Lornie 18
Able to house 2 to 6 cars depending on unit and parking arrangements. Each exclusive Custer Housing in this development enjoys Peace and wonderful greenery views.
Located just minutes drive from Orchard, Nestled in a private Lornie Estate, away from the hustle and bustle of the city.
Perfectly Squarish layout gives you great sized Living room, open and closed kitchen space. Extremely well maintained units available for sale !
++++ Call me for an exclusive viewing today ! ++++
Multiple Units to Select from.
Lifts with access to all floors
Basement :
2 Private carpark lots
Entertainment / Guest room
Helper's room
Laundry area
Store Room/Wine Cellar
Guest's bath
1st Storey :
Living & Dining
Powder room
Wet & Dry kitchen
Outdoor Patio
2nd Storey Plan :
Master bedroom with Walk-in wardrobe with Master ensuite;
Common bedroom with Ensuite
Attic/3rd Storey Plan :
Junior Master room with Junior Ensuite
Common bedroom ensuite
Spacious Family room
Kindly call me or text me at 82926662 for an exclusive viewing today!
Able to house 2 to 6 cars depending on unit and parking arrangements. Each exclusive Custer Housing in this development enjoys Peace and wonderful greenery views.
Located just minutes drive from Orchard, Nestled in a private Lornie Estate, away from the hustle and bustle of the city.
Perfectly Squarish layout gives you great sized Living room, open and closed kitchen space. Extremely well maintained units available for sale !
++++ Call me for an exclusive viewing today ! ++++
Multiple Units to Select from.
Lifts with access to all floors
Basement :
2 Private carpark lots
Entertainment / Guest room
Helper's room
Laundry area
Store Room/Wine Cellar
Guest's bath
1st Storey :
Living & Dining
Powder room
Wet & Dry kitchen
Outdoor Patio
2nd Storey Plan :
Master bedroom with Walk-in wardrobe with Master ensuite;
Common bedroom with Ensuite
Attic/3rd Storey Plan :
Junior Master room with Junior Ensuite
Common bedroom ensuite
Spacious Family room
Kindly call me or text me at 82926662 for an exclusive viewing today!
Amenities
- Air conditioning
- Balcony
- Bathtub
- Cooker hob
- Corner unit
- Hair dryer
- Private garden
- Park view
- High floor
- Intercom
- Maids room
- Outdoor patio
- Penthouse
- Swimming pool
- Renovated
- Terrace
- Walk in wardrobe
- Heater


















